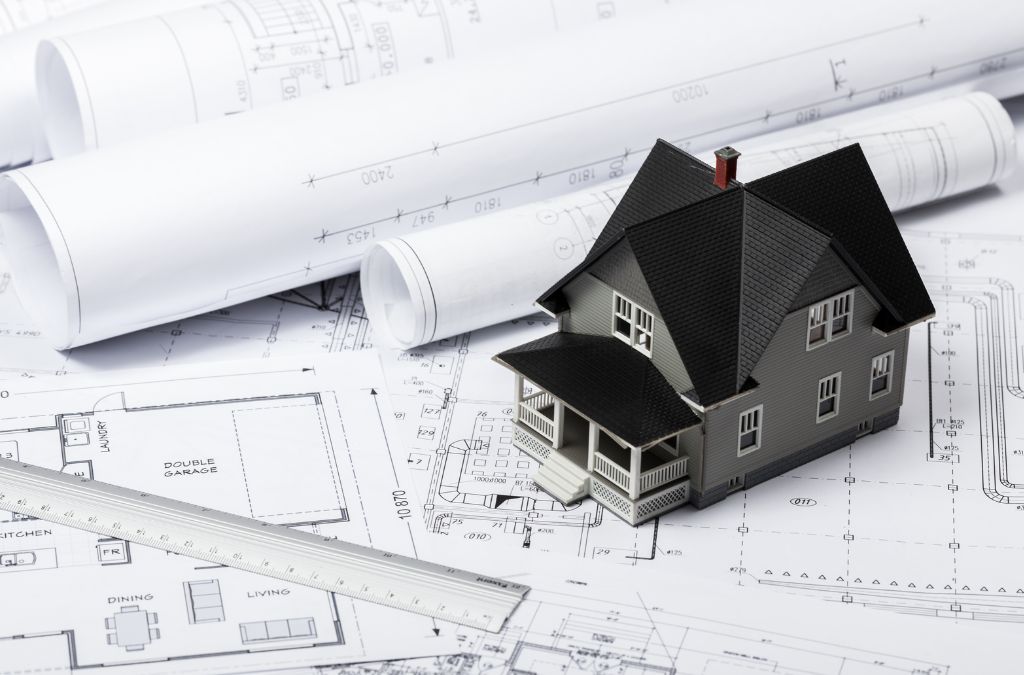-
Table of Contents
- Exploring Innovative Architect Trends in Modern Design
- Sustainable Architecture
- Green Roofs and Walls
- Passive Design
- Smart Buildings
- Internet of Things (IoT)
- Building Information Modeling (BIM)
- Adaptive Reuse
- Industrial to Residential
- Office to Mixed-Use
- Biophilic Design
- Natural Materials
- Indoor Green Spaces
- Modular Construction
- Prefabricated Modules
- 3D Printing
- Conclusion
Exploring Innovative Architect Trends in Modern Design
Modern architecture is constantly evolving, driven by technological advancements, environmental concerns, and changing societal needs. This article explores some of the most innovative trends shaping contemporary architectural design.
Sustainable Architecture
Sustainability has become a cornerstone of modern architecture. Architects are increasingly focusing on creating buildings that minimize environmental impact and promote energy efficiency.
Green Roofs and Walls
Green roofs and walls are becoming more common in urban areas. These features not only enhance the aesthetic appeal of buildings but also provide insulation, reduce stormwater runoff, and improve air quality.
- Example: The Bosco Verticale in Milan, Italy, is a pair of residential towers that incorporate over 900 trees and 5,000 shrubs, significantly improving the local environment.
Passive Design
Passive design strategies aim to maximize natural light and ventilation, reducing the need for artificial heating and cooling. This approach not only lowers energy consumption but also creates healthier living spaces.
- Example: The Bullitt Center in Seattle, USA, uses passive design principles to achieve net-zero energy consumption.
Smart Buildings
Technology is revolutionizing the way buildings are designed and operated. Smart buildings integrate advanced systems to enhance efficiency, comfort, and security.
Internet of Things (IoT)
The IoT enables various building systems to communicate and operate seamlessly. From lighting and HVAC to security and energy management, IoT devices optimize building performance and user experience.
- Example: The Edge in Amsterdam, Netherlands, is considered one of the smartest buildings in the world, with over 28,000 sensors monitoring and adjusting the environment in real-time.
Building Information Modeling (BIM)
BIM is a digital representation of a building’s physical and functional characteristics. This technology allows architects, engineers, and contractors to collaborate more effectively, reducing errors and improving project outcomes.
- Example: The Sydney Opera House underwent a major renovation using BIM, which helped preserve its iconic design while upgrading its facilities.
Adaptive Reuse
Adaptive reuse involves repurposing existing structures for new functions. This trend not only preserves historical buildings but also reduces the environmental impact of new construction.
Industrial to Residential
Converting old factories and warehouses into residential spaces has become popular in many cities. These projects often retain the original architectural features, creating unique and desirable living environments.
- Example: The Tate Modern in London, UK, transformed a former power station into a world-renowned art museum.
Office to Mixed-Use
With the rise of remote work, many office buildings are being converted into mixed-use developments that include residential, retail, and recreational spaces.
- Example: The Seagram Building in New York City, USA, is undergoing a transformation to include luxury apartments and retail spaces.
Biophilic Design
Biophilic design seeks to connect building occupants with nature. This approach has been shown to improve well-being, productivity, and creativity.
Natural Materials
Using natural materials such as wood, stone, and clay can create a sense of warmth and tranquility. These materials are often sourced locally, reducing transportation emissions.
- Example: The Tree House in Singapore uses natural materials extensively, creating a serene and sustainable living environment.
Indoor Green Spaces
Incorporating plants and green spaces within buildings can enhance air quality and provide a calming atmosphere. These features are particularly beneficial in urban settings where access to nature is limited.
- Example: The Amazon Spheres in Seattle, USA, feature over 40,000 plants from around the world, creating a unique workspace for employees.
Modular Construction
Modular construction involves assembling building components off-site and then transporting them to the construction site. This method can significantly reduce construction time and costs.
Prefabricated Modules
Prefabricated modules are built in a controlled factory environment, ensuring high quality and precision. These modules can be easily transported and assembled on-site, minimizing disruption to the surrounding area.
- Example: The CitizenM Hotel in New York City, USA, was constructed using prefabricated modules, reducing construction time by 50%.
3D Printing
3D printing technology is being used to create building components with complex geometries that would be difficult or impossible to achieve with traditional methods. This approach can also reduce material waste and construction costs.
- Example: The Apis Cor House in Russia was 3D printed in just 24 hours, showcasing the potential of this technology for rapid and affordable housing solutions.
Conclusion
Modern architecture is characterized by a commitment to sustainability, technological integration, and innovative design solutions. From green roofs and smart buildings to adaptive reuse and biophilic design, these trends are shaping the future of our built environment. By embracing these innovations, architects can create spaces that are not only functional and aesthetically pleasing but also environmentally responsible and conducive to well-being.
